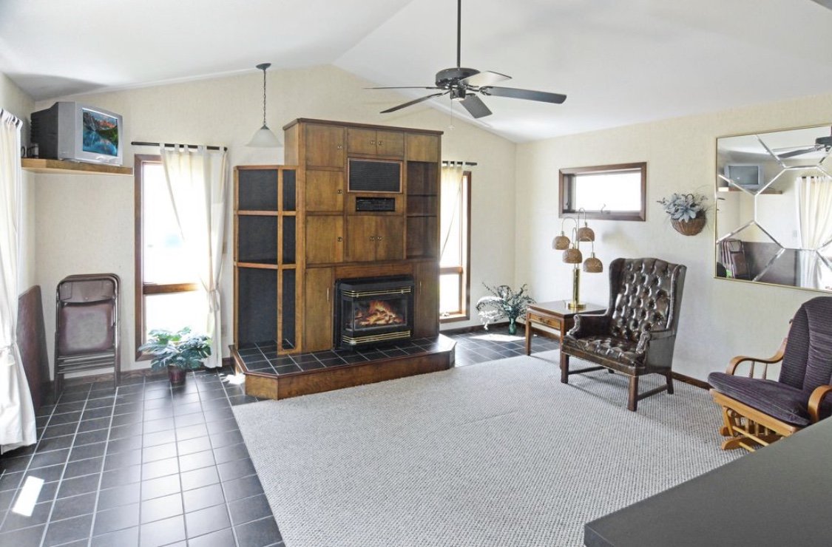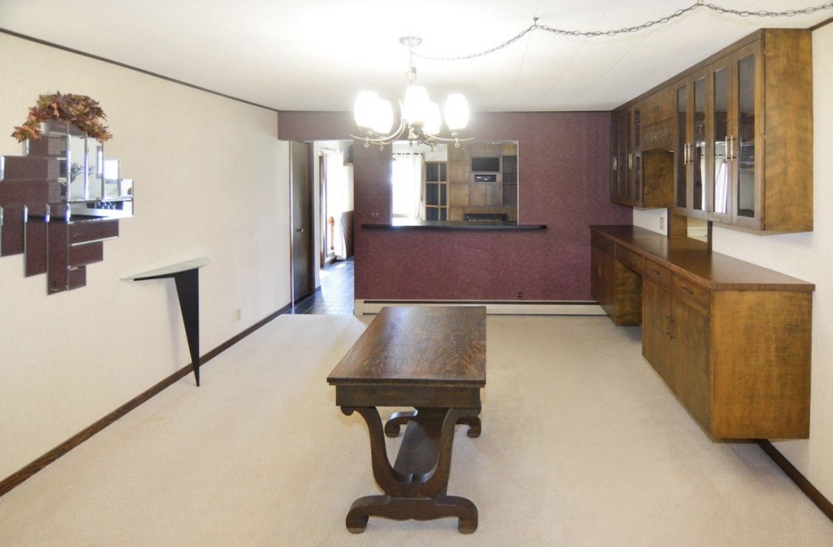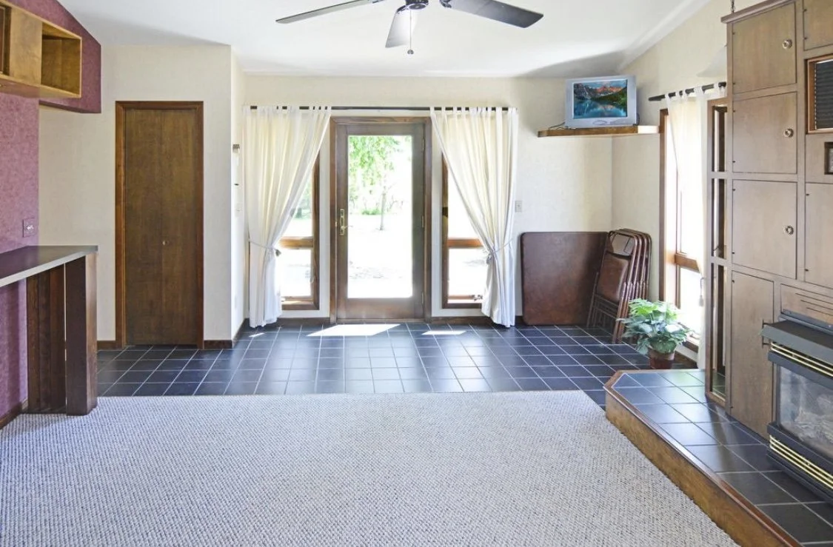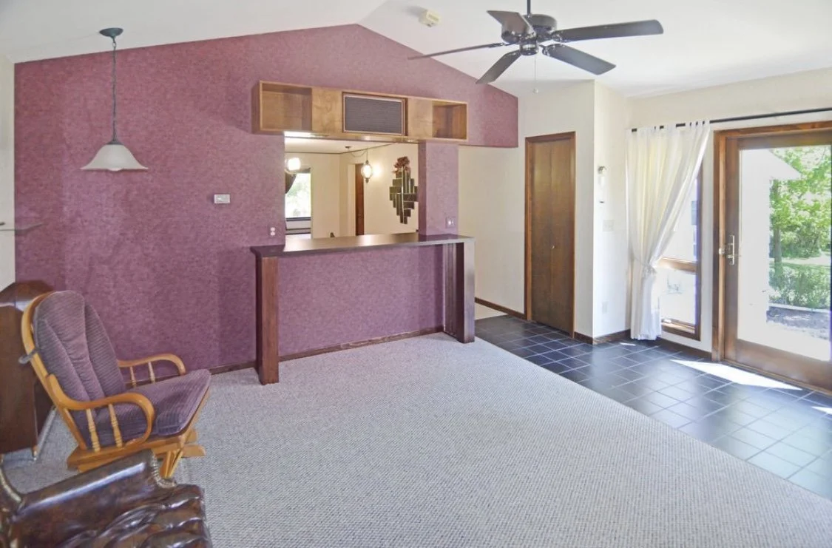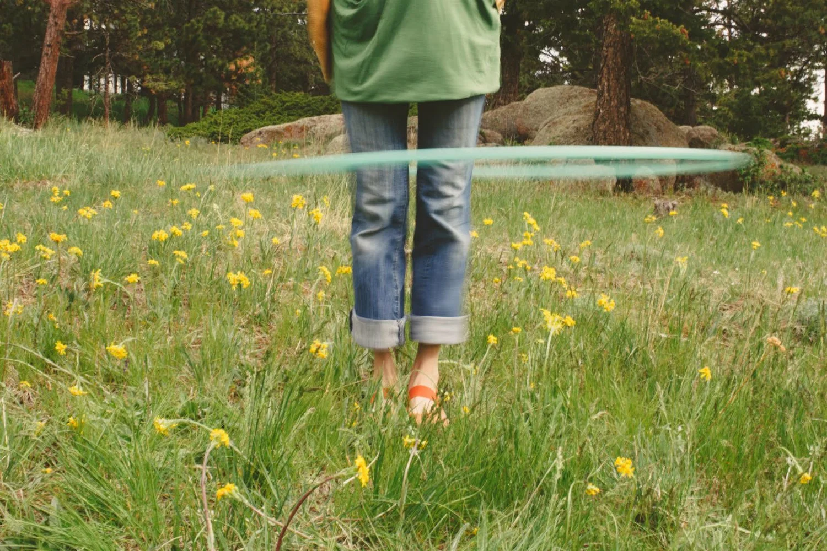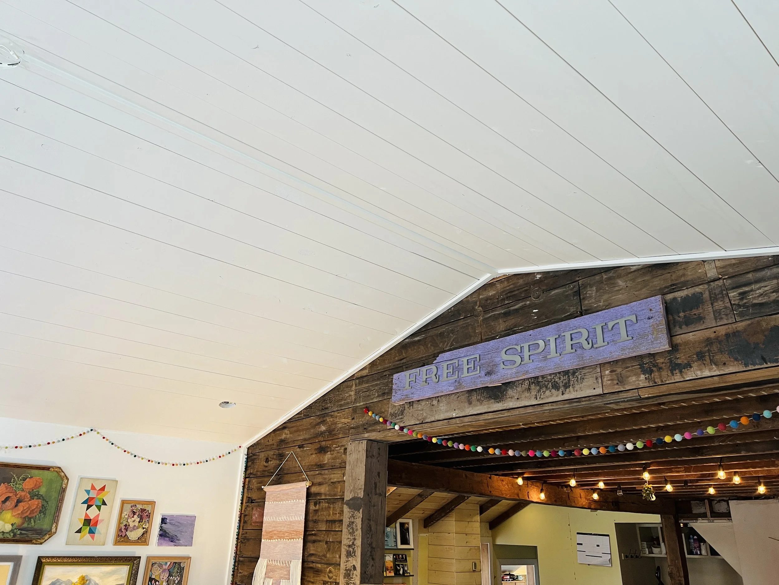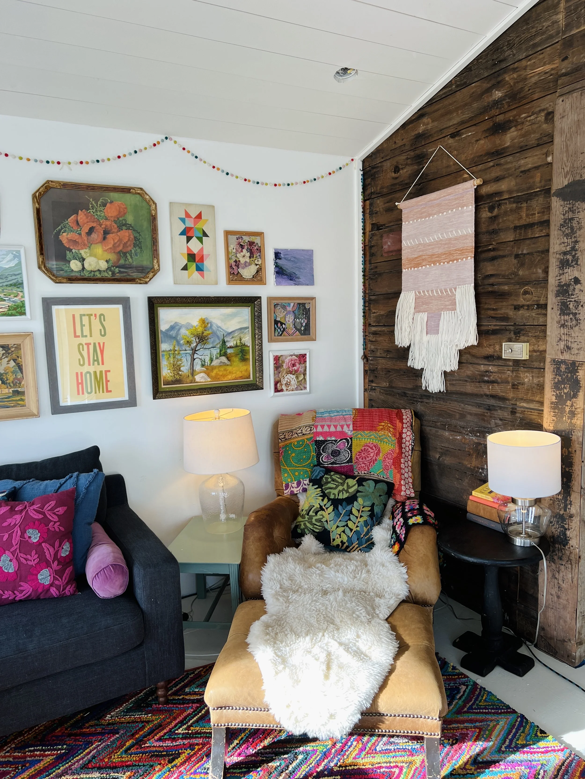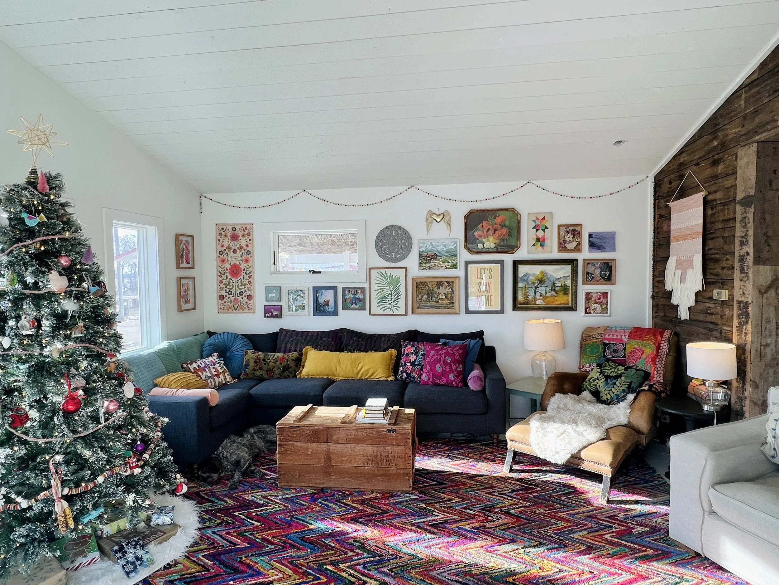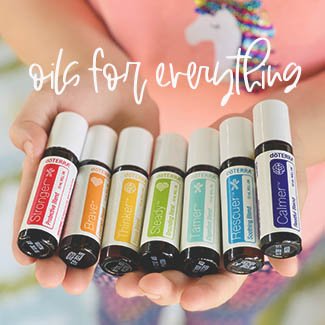Sun Room Progress (Before & After)
/It’s AMAZING what a couple of coats of white paint can do! I’m in love with our new (and almost finished) sun room. We are constantly in this room now…whether it’s for the sunrise or to snuggle by the fire and the twinkly tree, it’s the heart of our home at this point in the remodel. Technically, this isn’t our “main” living room”, as there is another room on the opposite side of the first floor that we were going to make into that. But I’m re-thinking that now that this room is complete! (Oh, and the tree looks sad and naked without it’s gifts! We had just opened all the presents with Ama and Grandmpa and replenished it after this photo! LOL!)
Matt’s giant chair won’t be staying there forever...LOL! But it’s there for now. I’d like a more open space to the kitchen/dining. If you have a super comfy, but smaller lounge chair that will fit a 6 foot 5 inch man…please comment. Ha!! Does such a thing exist?!
We painted the plywood subfloor white for now…we will do the entire first floor in wide-plank hardwood sometime this coming year. But I don’t mind it like this either!
The white paint color for our whole house is Sherwin Williams Alabaster. We used flat for the ceiling, satin for the walls, and semi-gloss for the floor and trims.
This is the original shiplap from the exterior of the 1895 farmhouse. How cool it that?! We decided to keep it exactly as it was to honor the history of this amazing house! You can see into the kitchen and dining area here…that’s our next project!
We do need to add the light fixtures in this room…I’m thinking about doing a funky pendant like the one we had in Texas or this pretty one.
I love so many things about this room…but one of them is that the windows look directly out to our barn and gardens. I love being able to see all the action! See those binoculars on the window sill? I just used them to watch a bald eagle fly around our property and land in our trees. The nature out here is awesome!
This is my happy morning corner. My old beat up leather chair has holes in the arms and the legs are all beat up…and I like it that way! I may repair them sometime soon…but for now, it’s just right.
Below you can see what the sun room looked like when we moved in! Lots of tile, carpet, wallpaper, cabinets, and popcorn ceiling. This home was so well-cared for by it’s previous owners (they lived here for 60 years!). I’m thankful for the time and love they put into making it their own. And now we get to do the same!
It’s crazy to look back and see how different it was…because it happened little by little. I can’t even remember what it felt like without our new picture window and wood burning stove installed ! I love how it turned out and can’t wait to continue moving forward with the rest of the remodel. Check out our gallery wall process in this separate post!
