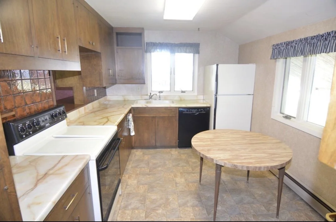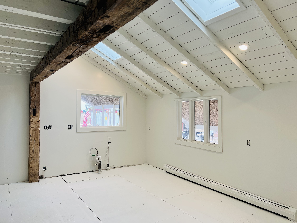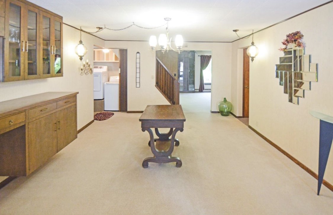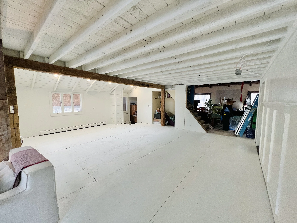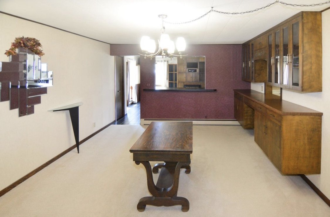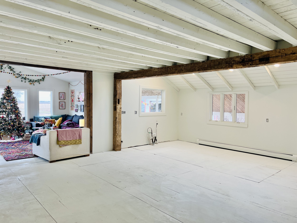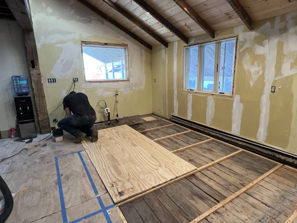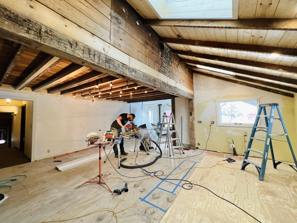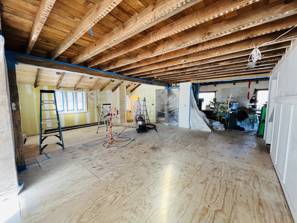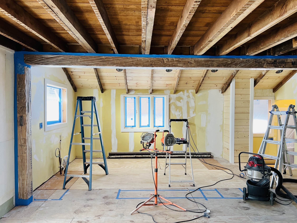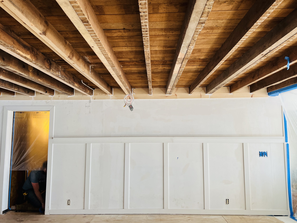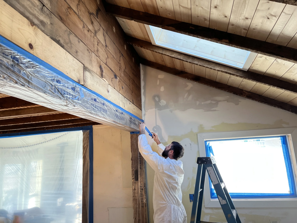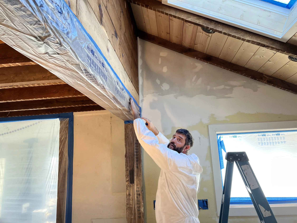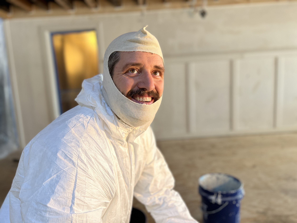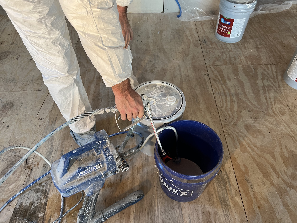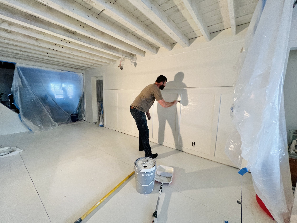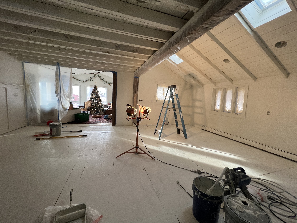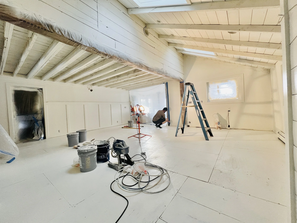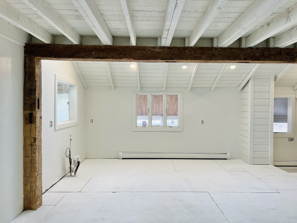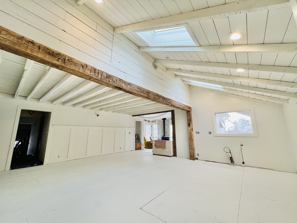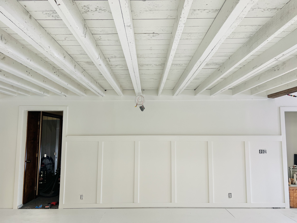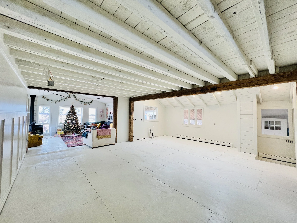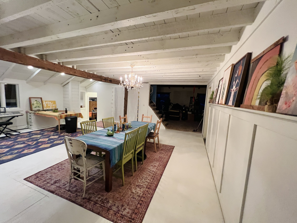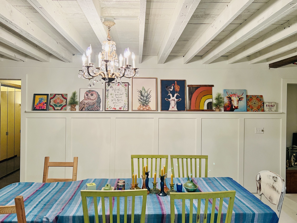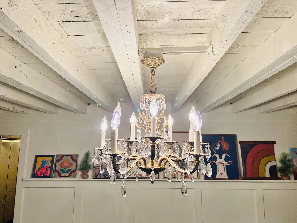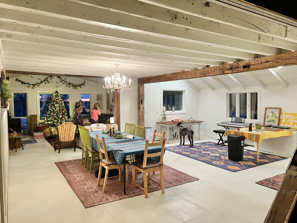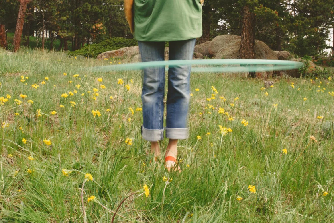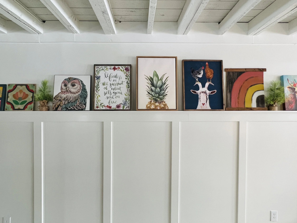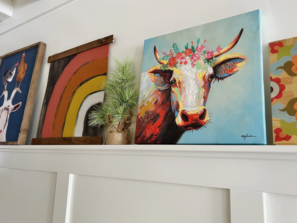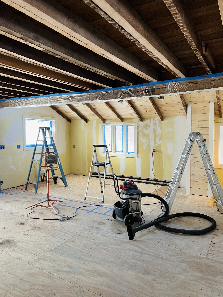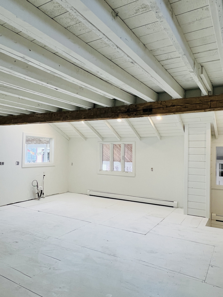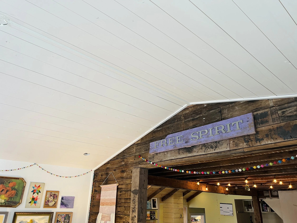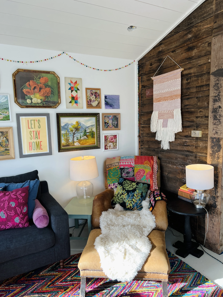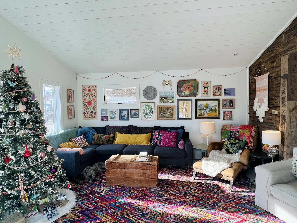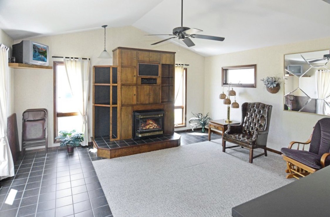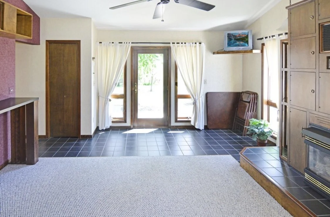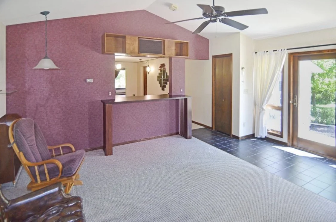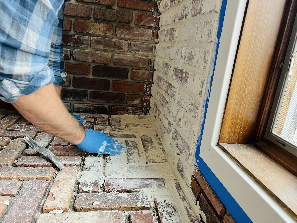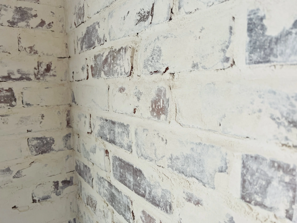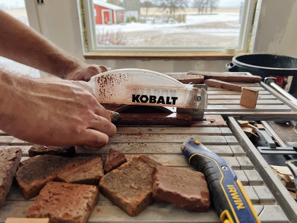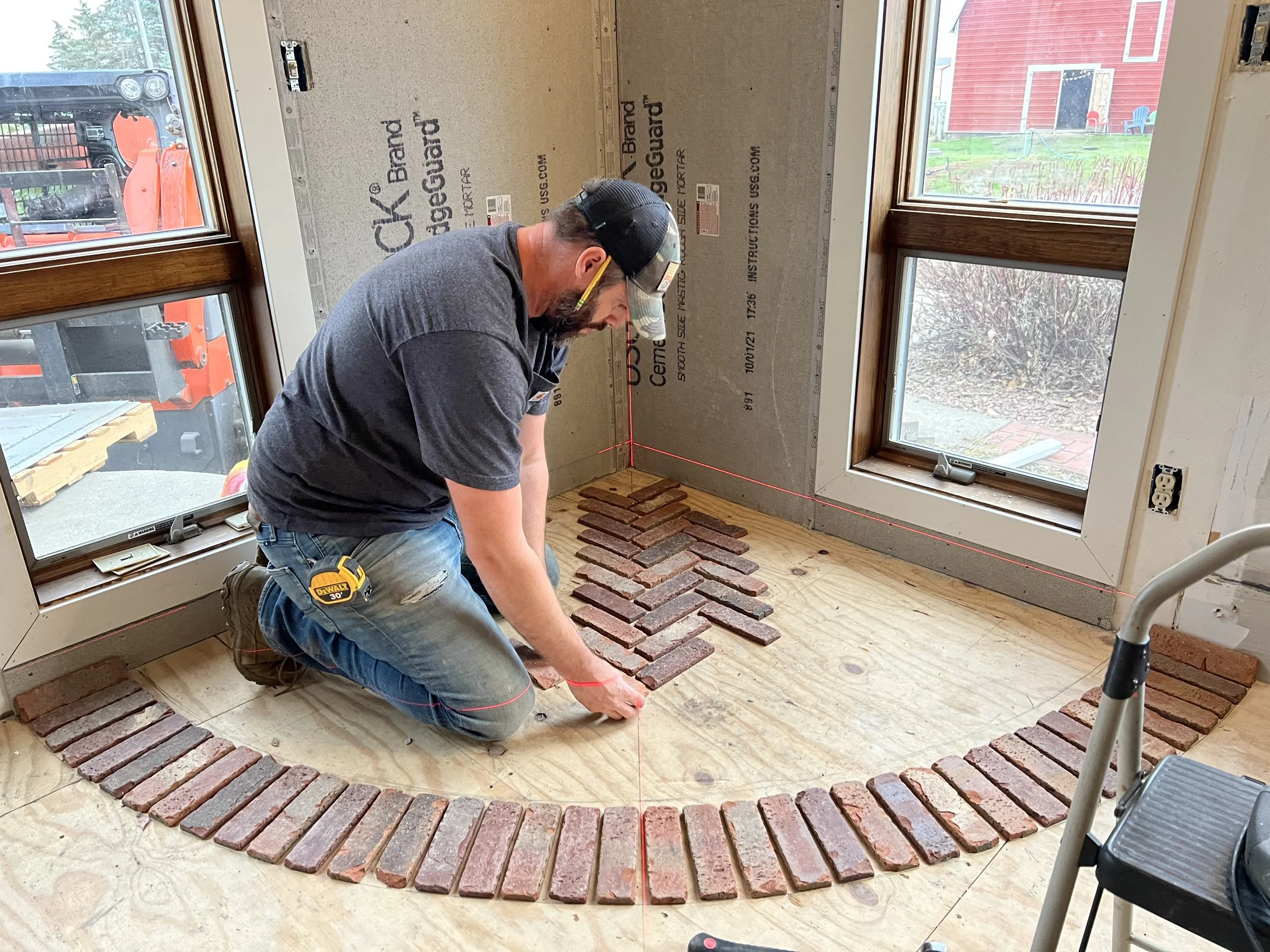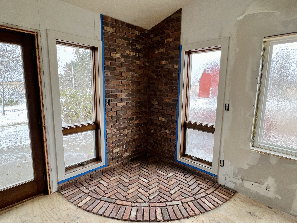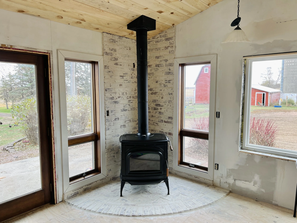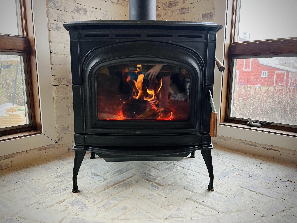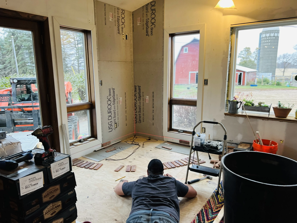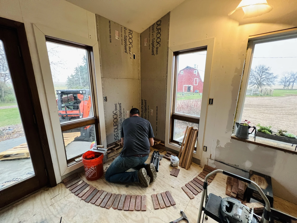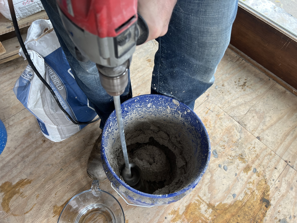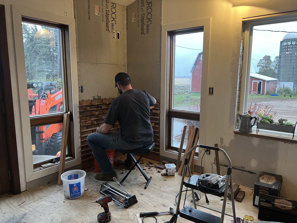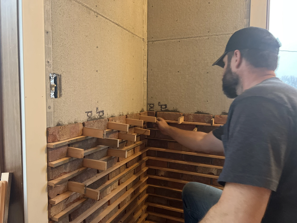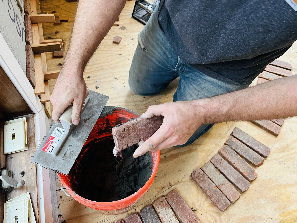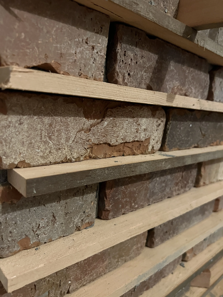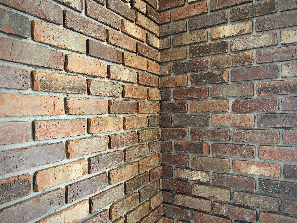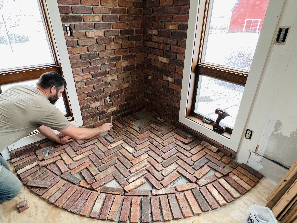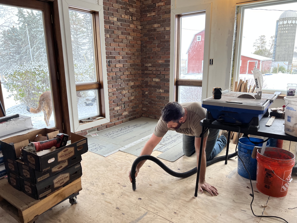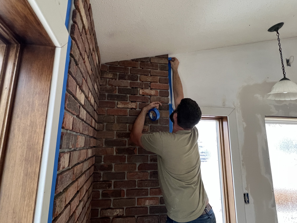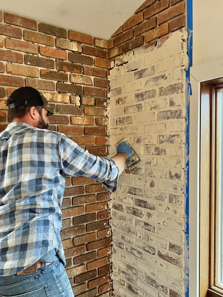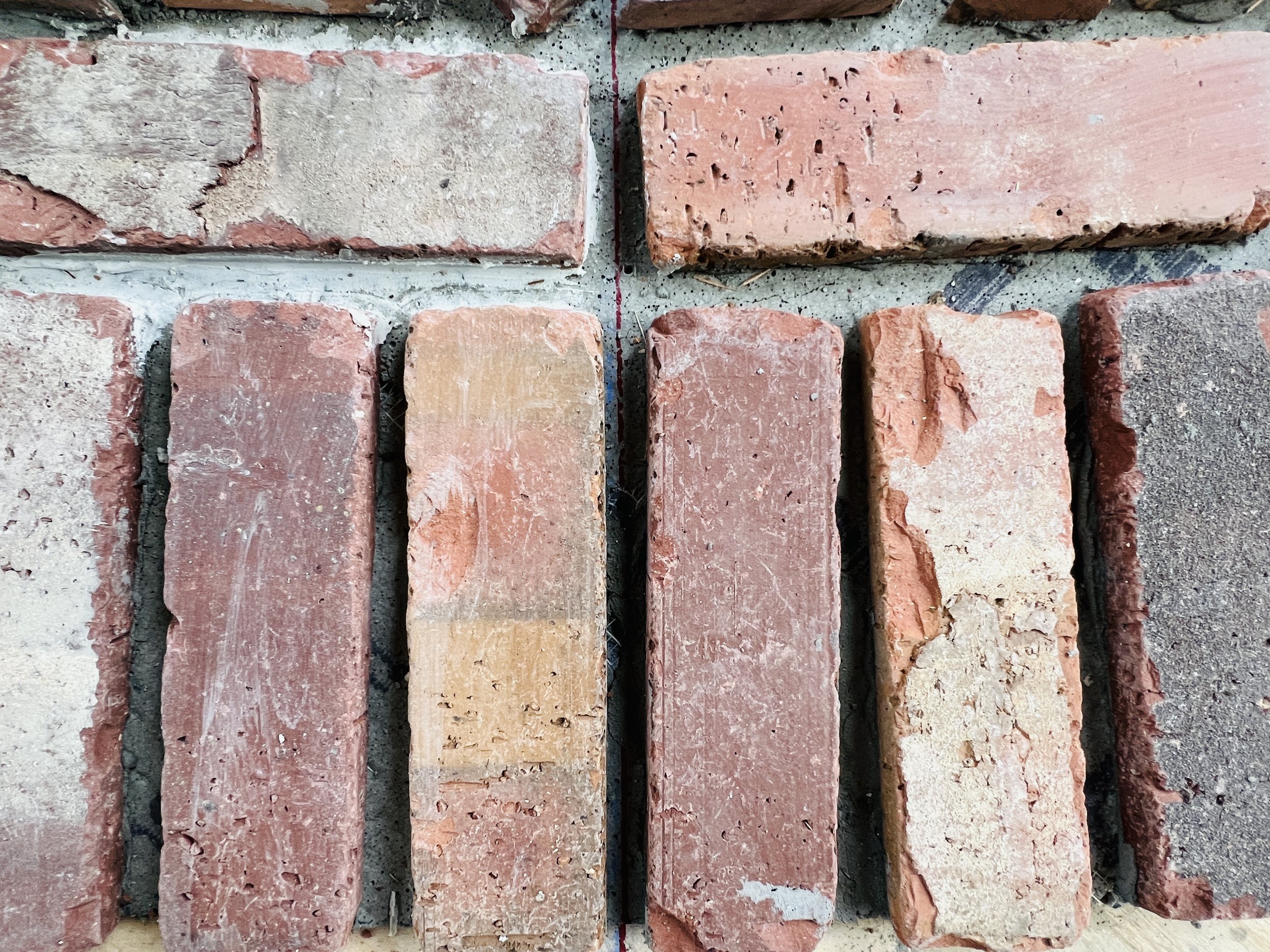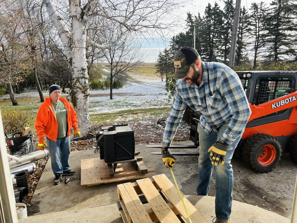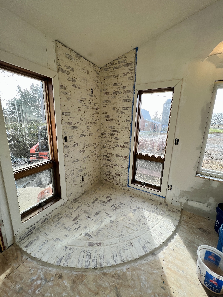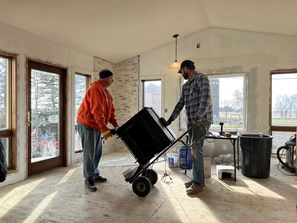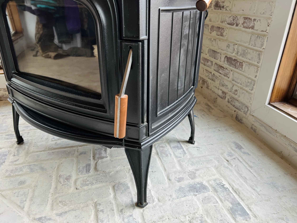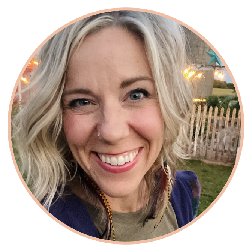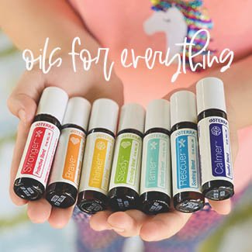And then it was WHITE!
/Twenty-four hours before our family was arriving for Christmas…this is what our house looked like. Because all sane people do major projects just hours before the company pulls in the driveway…right?! After a year of remodeling, we had finally come to the point of being ready to paint this area (our kitchen and dining room) WHITE! So many nights, we had sat in this room…dreaming of this moment.
We’ve been super inspired by Leanne Ford and her stylistic choices…in fact, when we first moved to the farm and were living in the RV, we watched ALL the episodes of Restored by the Fords as a family. Every night. LOL! She’s the reason why we ripped out all the ceilings and never put them back again! And then…of course…her obsession with white became mine as well.
And it doesn’t matter how many rooms we paint white…I’m always in AWE of how quickly it changes a space. We sprayed the subfloor white for now…while we are waiting to put in the hardwood. The beautiful beams came from a barn in Iowa…they are one of my very favorite things in the house! They are from the same era as our house (1895)…we’ve even had people ask if they are original. That’s exactly what I wanted!
If you look closely right under the first skylight on the wall…you can see where the cook stove pipe exited the original structure. I love that we have these little reminders of the rich history of this home.
The room with all the stuff in it is our future art/reading room…there will be a field stone fireplace on that wall and we are relocating the stairway around the corner, so the doorway will be completely open. The little opening in the middle will be closed off and will become our pantry. I am probably the MOST excited about this because currently, our main pantry is a short walk outside to the garage. And in -15 degree weather, that’s an invigorating walk to get more beans! ;-) While I’m traipsing out there in my boots and my bathroom, I remind myself that it is the same walk the previous homeowners took to reach their outhouse, which was located right next to it.
Before I go further…I should tell you that we use Sherwin Williams Alabaster White for EVERYTHING. It’s my favorite perfect neutral white. Flat on the ceilings, satin on the walls, semi-gloss on the trim. We used this color for the exterior of our house in Texas and it was perfect there too. You can’t go wrong with it! And trust me…I’ve had some paint drama in my life. Ha!
Here is the future kitchen! That window straight ahead will be going away or changing shape because our range will be going there. Our sink will be under the window to the left. The blue tape is the edge of the island.
Shazam! One step closer to the kitchen being done! This makes my heart happy. I am truly content with my sweet little kitchen in the mudroom…but I’m excited to see this one transform into my dream rustic cottage kitchen. There are lots of Pinterest boards currently being populated. :-) Being that we have so much white…I’ll be anchoring it with some wood pieces. Can’t WAIT to start putting it together!
At the last minute, we decided to add a board and batten feature to this wall…and I am SO happy with how it turned out! It looks like it was meant to be there!
We found this chandelier at a local antique store and I fell in love with it! It’s SO heavy and puts of tons of light. I love the juxtaposition of “fancy” with rustic. Eventually we’ll have a 9 foot farm table here…perfect for entertaining.
I snapped this photo right as everyone was arriving. This was our temporary set up for Christmas…and it worked out perfectly. This area has seen lots of “in between” phases…but we’re getting closer to permanent all the time!
Below, you can see a few of the “true” before and afters…there were a lot more walls and a lot more wallpaper! It’s so fun to see our vision come to life…day by day.
